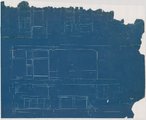The Salisbury Company, Felt Building, 1909
File — Map Case Folder: 1
Scope and Contents
Revised plans.
Dates
- Creation: 1909
Creator
- From the Collection: Kletting, Richard K. A., 1909-1913 (Person)
Conditions Governing Access
Twenty-four hour advanced notice encouraged. Materials must be used on-site. Access to parts of this collection may be restricted under provisions of state or federal law.
Extent
From the Collection: 0.25 Linear Feet (5 oversize folders)
Language of Materials
From the Collection: English
- Felt Building, attic plan
- Felt Building, detail of main stair. and suspended ceiling
- Felt Building, fifth floor plan
- Felt Building, first floor plan
- Felt Building, interior columns and anchors
- Felt Building, longitudinal and half sections
- Felt Building, rear elevation and cross section
- Felt Building, roof plan, showing higher part
- Felt Building, roof plan, showing lower part
- Felt Building, second floor plan
- Felt Building, section and plans for stairs
- Felt Building, section elevation and detail of main stairway
- Felt Building, third and fourth floor plan
- Felt Building, third, fourth, fifth, sixth floors, and roof plans
- Felt Building, typical floor plan
- Felt Building, various sections, bearing beams
- Felt Building, various stair sections and plans
- Felt Building, various stairs and elevator sections
Repository Details
Part of the J. Willard Marriott Library Special Collections Repository
Contact:
295 South 1500 East
Salt Lake City Utah 84112 United States
801-581-8863
special@library.utah.edu
295 South 1500 East
Salt Lake City Utah 84112 United States
801-581-8863
special@library.utah.edu


















