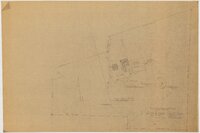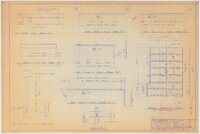Alta Lodge 4
Scope and Contents
This is a collection of materials from Sugden's professional life. The collection contains correspondence between Sugden and his clients and contemporaries; research materials on subjects that were of professional interest to Sugden; and architectual blueprints and drawings of the projects he worked on.
Dates
- Creation: 1909-2009
Creator
- From the Collection: Sugden, John W., III (John William), 1922-2003 (Person)
Conditions Governing Access
Twenty-four hour advanced notice encouraged. Materials must be used on-site. Access to parts of this collection may be restricted under provisions of state or federal law.
Extent
From the Collection: 60 Linear Feet (111 boxes, not including models)
Language of Materials
From the Collection: English
From the Collection: German
From the Collection: Italian
- Addition, Alta Lodge [02]
- Architectural drawings, Alta Lodge [36]
- Sewage project, Alta Lodge [01]
- Sewage project, Alta Lodge [02]
- Architectural drawings, Alta Lodge [37]
- Utah State Road Commission topographic map of Little Cottonwood Canyon
- Architectural drawings, Alta Lodge [38]
- Architectural drawings, Alta Lodge [39]
- Architectural drawings, Alta Lodge [40]
- Relax Addition, Alta Lodge [15]
- Relax Addition, Alta Lodge [16]
- Architectural drawings, Alta Lodge [41]
- Relax Addition, Alta Lodge [17]
- Relax Addition, Alta Lodge [18]
- Relax Addition, Alta Lodge [19]
- Relax Addition, Alta Lodge [20]
- Head Detail Remodel Proposals, Alta Lodge [01]
- Head Detail Remodel Proposals, Alta Lodge [02]
- Head Detail Remodel Proposals, Alta Lodge [03]
- Architectural drawings, Alta Lodge [42]
- Relax Addition, Alta Lodge [21]
- Relax Addition, Alta Lodge [22]
- Architectural drawings, Alta Lodge [43]
- Architectural drawings, Alta Lodge [44]
- Architectural drawings, Alta Lodge [45]
- Footing and Foundation and Wall Plan, Alta Lodge [02]
- Architectural drawings, Alta Lodge [46]
- Lodge Addition, Alta Lodge [26]
- Alta Lodge Plot Plan, Alta Lodge
- Architectural drawings, Alta Lodge [47]
- Employee Addition, Alta Lodge
- Roof Framing and Steel Details, Alta Lodge
- Architectural drawings, Alta Lodge [48]
- Sewer Plan, Alta Lodge
- Kitchen Addition, Alta Lodge [13]
- Hand and Guard Rails, Alta Lodge [01]
- Hand and Guard Rails, Alta Lodge [02]
- Hand and Guard Rails, Alta Lodge [03]
- Hand and Guard Rails, Alta Lodge [04]
- Architectural drawings, Alta Lodge [49]
- Architectural drawings, Alta Lodge [50]
- Architectural drawings, Alta Lodge [51]
- Architectural drawings, Alta Lodge [52]
Repository Details
Part of the J. Willard Marriott Library Special Collections Repository
295 South 1500 East
Salt Lake City Utah 84112 United States
801-581-8863
special@library.utah.edu

![Addition, Alta Lodge [02]](https://collections.lib.utah.edu/dl_thumbs/da/c5/dac5b06a24cc418d3e7b0161ba72075c46f697e6.jpg)
![Architectural drawings, Alta Lodge [36]](https://collections.lib.utah.edu/dl_thumbs/e9/b0/e9b0c6eabd202a6d62feb5f7e6e293674d6c87fa.jpg)
![Sewage project, Alta Lodge [01]](https://collections.lib.utah.edu/dl_thumbs/bc/14/bc142d6e8a481a4c732d0d49ff58cad316480e79.jpg)
![Sewage project, Alta Lodge [02]](https://collections.lib.utah.edu/dl_thumbs/0c/fd/0cfd568a5872afe322e8f8197c9251df86cbca1c.jpg)
![Architectural drawings, Alta Lodge [37]](https://collections.lib.utah.edu/dl_thumbs/7f/18/7f181481d52a6c1590d33350793ab8f27714e0b8.jpg)

![Architectural drawings, Alta Lodge [38]](https://collections.lib.utah.edu/dl_thumbs/a8/93/a8934bd0f25a117bb11d2f0ee9d88722b611bf62.jpg)
![Architectural drawings, Alta Lodge [39]](https://collections.lib.utah.edu/dl_thumbs/85/21/8521bac23e8e84139e3baccb3ac85933d224c04b.jpg)
![Architectural drawings, Alta Lodge [40]](https://collections.lib.utah.edu/dl_thumbs/1e/44/1e44308579f77ebfcd6721f309ff0d3632c06424.jpg)
![Relax Addition, Alta Lodge [15]](https://collections.lib.utah.edu/dl_thumbs/eb/76/eb764bb27e45fdf632d51984e14b68249663da0a.jpg)
![Relax Addition, Alta Lodge [16]](https://collections.lib.utah.edu/dl_thumbs/b4/48/b44880d5745046d7eff203f10b6bb47e3a0e4cf7.jpg)
![Architectural drawings, Alta Lodge [41]](https://collections.lib.utah.edu/dl_thumbs/ed/52/ed527be0c56a9ccd753b7419fce2c621df57f840.jpg)
![Relax Addition, Alta Lodge [17]](https://collections.lib.utah.edu/dl_thumbs/09/eb/09ebdc7f6304275405db1e9393c5ecf81827965a.jpg)
![Relax Addition, Alta Lodge [18]](https://collections.lib.utah.edu/dl_thumbs/41/90/4190e71832d67e0fb67d982dc5e67e92dbd96027.jpg)
![Relax Addition, Alta Lodge [19]](https://collections.lib.utah.edu/dl_thumbs/5b/a7/5ba728655e029ef714d5f5294a7ecef056fdcada.jpg)
![Relax Addition, Alta Lodge [20]](https://collections.lib.utah.edu/dl_thumbs/ed/b0/edb0bf9b7558278c1441e032beee611d7f2d4f02.jpg)
![Head Detail Remodel Proposals, Alta Lodge [01]](https://collections.lib.utah.edu/dl_thumbs/0f/fc/0ffcfd4a21cd1f61a4170d13eaf9615d4de89e76.jpg)
![Head Detail Remodel Proposals, Alta Lodge [02]](https://collections.lib.utah.edu/dl_thumbs/a2/0b/a20b7c4630cad6bd690fbfaa52b6dc2119453e94.jpg)
![Head Detail Remodel Proposals, Alta Lodge [03]](https://collections.lib.utah.edu/dl_thumbs/b4/b0/b4b097a710c7b2d5238e98dc634b3c8c9287fac6.jpg)
![Architectural drawings, Alta Lodge [42]](https://collections.lib.utah.edu/dl_thumbs/20/df/20dfb1f16eb8c87ff48e3797616d3c51ccf6f2ab.jpg)
![Relax Addition, Alta Lodge [21]](https://collections.lib.utah.edu/dl_thumbs/9e/dd/9eddf0ce8f7ca85a34c67b7808df350e46522836.jpg)
![Relax Addition, Alta Lodge [22]](https://collections.lib.utah.edu/dl_thumbs/19/08/1908efc04427e6a2ece574842f2066f52d45cf82.jpg)
![Architectural drawings, Alta Lodge [43]](https://collections.lib.utah.edu/dl_thumbs/d8/34/d834119e81566d9530ea43bb98791dbc2f105118.jpg)
![Architectural drawings, Alta Lodge [44]](https://collections.lib.utah.edu/dl_thumbs/e4/97/e4975cf1e6c8bc85ada2af03189642b2a3e5d7a5.jpg)
![Architectural drawings, Alta Lodge [45]](https://collections.lib.utah.edu/dl_thumbs/2d/cd/2dcdced78a55d4997e51e0c5b6d035bad7a5dbb5.jpg)
![Footing and Foundation and Wall Plan, Alta Lodge [02]](https://collections.lib.utah.edu/dl_thumbs/4c/34/4c34337da004c31e84781de1ace0e2435fef4d7e.jpg)
![Architectural drawings, Alta Lodge [46]](https://collections.lib.utah.edu/dl_thumbs/c2/d1/c2d13ec717ff9a9e608e8168a887a78f0868eab5.jpg)
![Lodge Addition, Alta Lodge [26]](https://collections.lib.utah.edu/dl_thumbs/53/7b/537b7ada012788918d0d7f2355b4c8c96be37a67.jpg)

![Architectural drawings, Alta Lodge [47]](https://collections.lib.utah.edu/dl_thumbs/50/2a/502a34455454bdca16f09d4706f98092c078c7ce.jpg)


![Architectural drawings, Alta Lodge [48]](https://collections.lib.utah.edu/dl_thumbs/9a/27/9a27af035cac2ea8819ceeb30e928dc937f44476.jpg)

![Kitchen Addition, Alta Lodge [13]](https://collections.lib.utah.edu/dl_thumbs/7b/4a/7b4aeaf36be12350350998b7679b16edb3a07bc4.jpg)
![Hand and Guard Rails, Alta Lodge [01]](https://collections.lib.utah.edu/dl_thumbs/92/0c/920ce0c4120dbef30a85716c9220685a9dfa8dfd.jpg)
![Hand and Guard Rails, Alta Lodge [02]](https://collections.lib.utah.edu/dl_thumbs/d2/a1/d2a107b8e1fb376e6c76d6f0b3c22e53fcb1d055.jpg)
![Hand and Guard Rails, Alta Lodge [03]](https://collections.lib.utah.edu/dl_thumbs/11/72/1172e2e279eb5bcf9fb4410c6bd5d1f3df2a56ef.jpg)
![Hand and Guard Rails, Alta Lodge [04]](https://collections.lib.utah.edu/dl_thumbs/2b/e7/2be737e7fbbb805a4fc3132b84bd4570610db9dc.jpg)
![Architectural drawings, Alta Lodge [49]](https://collections.lib.utah.edu/dl_thumbs/de/de/dede6bf369c62c90b05b29d65403c8d6e9e67920.jpg)
![Architectural drawings, Alta Lodge [50]](https://collections.lib.utah.edu/dl_thumbs/71/3b/713b324e08e5831576c29d797a5b7ddae026da62.jpg)
![Architectural drawings, Alta Lodge [51]](https://collections.lib.utah.edu/dl_thumbs/b4/d3/b4d3ed0e2392bf6ce4318e4251fe38c04d2f4122.jpg)
![Architectural drawings, Alta Lodge [52]](https://collections.lib.utah.edu/dl_thumbs/24/6c/246c24ee32e3167361c4406950ac6199054a4b62.jpg)