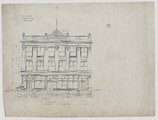Architectural drawings (visual works)
Found in 32 Collections and/or Records:
William Allen papers
The William Allen papers (1913-1980) consist of some printed material concerning William Allen (1849-1928), an architect, and microfilmed architectural drawings, mainly of the Layton and Kaysville, Utah, areas.
Edward O. Anderson papers
The Edward O. Anderson papers (1866-2017) contain correspondence, notebooks, construction materials, and articles pertaining to Anderson's career as an architect for the Church of Jesus Christ of Latter-Day Saints.
John M. Baldwin papers
Bliss and Campbell architectural drawings
The Bliss and Campbell architectural drawings (1949-1982) contain artwork, certificates, and architectural drawings. Their architectural drawings consist of commercial, public/private institutional properties, and residential properties. The majority of projects are located in the Midwest, specifically Minnesota with select properties in Michigan and Wisconsin and one project on the East Coast in Massachusetts. The remainder of their projects are located in Utah.
Brixen & Christopher architectural firm records
The Brixen & Christopher architectural firm records (1953-2008) consists of their professional working files. Includes various project materials created while working on numerous projects during their time of operation.
Alan E. Brockbank papers
Spencer F. Eccles papers
The Spencer F. Eccles papers (2007) consist of a drawn layout of offices located in the Deseret Building.
Paul K. Evans papers
The Paul K. Evans papers consist of several architectural drawings of conceptual theater facilities for a number of clients. Also included in the collection is artwork collected by Evans consisting mainly of etchings.
Facades: a study of historic Utah buildings
Facades: a study of historic Utah buildings (1978) is a collection of twelve fine ink drawings of the principal facades of various Utah historic buildings, mostly in the Salt Lake City area. The drawings were made by a basic design class in the University of Utah Graduate School of Architecture, under the supervision of Stanley I. Hallet. They were printed by Paragon Press, Salt Lake City.
Good Shepherd Lutheran Church records
The Good Shepherd Lutheran Church records (1961-1987) contain various financial records, minutes of church council meetings, and church directories. Also included is a calendar of events with church newsletters, membership reports, church correspondence, and documents of the pastors. There are also two architectural drawing rolls of addition and remodeling completed on the Good Shepherd Lutheran Church. The architectural work was done by Brixen and Christopher Architects.
Karsten Hansen architectural landscape drawings
Karsten Hansen was a landscape architect from Centerville, Utah who worked from the late 1940s through the mid-1980s on commercial, private, and public properties in Northern Utah, Idaho, and Wyoming. The collection (1941-1987) consists of solely landscape drawings: site analysis, plot plans, concept images, renderings, planting plans, and sprinkler system plans.
Kearns Building restoration collection
The Kearns Building restoration collection (1983-1984) consists of materials resulting from restoration and refurbishment tours given by the Utah Heritage Foundation of the Kearns Building. The Kearns Building, located in Salt Lake City, was constructed by Senator Thomas Kearns in 1911.
Kenilworth (Utah) architectural drawings and histories
The Kenilworth (Utah) architectural drawings and histories consist of an article by Wayne L. Balle titled, "I Owe My Soul: An Architectural and Social History of Kenilworth, Utah 1904-1985." The article contains drawings by E. B. Phippen of the Kenilworth Mercantile Company building constructed for the Independent Coal and Coke Company. Also included in the collection is an article written by Ron Jewkes titled, "100 Years of Kenilworth, Utah, 1906-2006."

Richard K. A. Kletting architectural drawings
The Richard K. A. Kletting architectural drawings (1909-1913) depict buildings designed by Kletting.
Steve Lacey papers
The Steve Lacey papers (1909-1951) include certificates of title (1933) recorded by Emery County, Utah, for livestock and real estate transactions, and abstracts of title (1909-1951) for Emery County, Utah, including Certificates of Title, court proceedings, and patents for real estate transactions. Also included are three sets of architectural blueprints by architect J. E. Sorenson for structures in Fountain Green, Utah.
Niels P. Larsen brochure
The Niels P. Larsen brochure illustrates some of the work executed by the office of Niels P. Larsen. It consists of black and white architectural drawings of proposed buildings by Larsen's architectural firm, as well as black and white photos of buildings and homes in the northern Utah area designed by the firm.
Madsen Furniture Company records
The Madsen Furniture Company records (1870-1999) contain correspondence, brochures, pamphlets, news clippings, magazine articles, architectural drawings, financial ledgers, and notes concerning the Madsen Furniture Company. This company was established in Salt Lake City, Utah, in 1870.
Miller, Woolley & Evans architecture collection
The Miller, Woolley & Evans architecture collection (1915-1947) consists of over 200 architectural drawings and prints primarily related to an apartment building at Social Hall Avenue and State Street and the Automobile Center in Salt Lake City, Utah.
Miss Helen Snow Kimball Domestic Travel Award sketchbooks
The "Miss Helen" Snow Kimball Domestic Travel Award sketchbooks (1990s) consist of three final projects from award recipients Kevin L. Korpela, Benjamin Allred and Stefan Richter.

