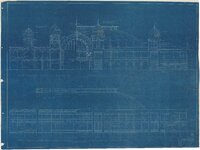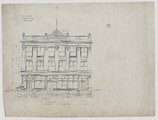Salt Lake City (Utah) -- Buildings, structures, etc.
Found in 13 Collections and/or Records:

Ashton, Evans & Brazier architectural blueprints
The Ashton, Evans & Brazier collection (1926 – 1966) consists of architectural drawings of four specific projects in the Salt Lake City area ([Saltair pavilion reconstruction (1926, Ashton & Evans); University of Utah Thomas Library (1933, Ashton & Evans); YWCA alterations (1954, Ashton, Evans and Brazier); and YWCA alterations (1966, Carpenter & Stringham)].
Beehive House Restoration Committee records
The Beehive House Restoration Committee records (1897-1964) consist of records of the committee and tour materials prepared by the committee containing historical information on this Brigham Young residence in Salt Lake City. Included are a list of period items placed in the home, a chronology of the restoration effort, a tour script, and a script for a slide presentation on the building. Also included is a news clipping from 1897 describing the home.
Rose Thomas Graham book
The Rose Thomas Graham book (1958) was written by Rose (1876-1967), about her childhood home on 443 South 100 West, in Salt Lake City, Utah. The complete title of the book is "Home of the R. K. Thomas Family, 443," after her father, Richard Kendall Thomas (1844-1915).
Rose Thomas Graham photograph collection
Rose Thomas Graham (1876-1967) was an authaor and poet. This collection contains photographs from an unpublished 1956 story about her family home in Salt Lake City, Utah.
Historic American Buildings survey
The Historic American Buildings survey (1967) consists of historical and descriptive information on twenty-four Utah buildings prepared by John A. Guisti for the Historic American Buildings Survey, Office of Archeology and Historic Preservation, National Park Service.
Kearns Building restoration collection
The Kearns Building restoration collection (1983-1984) consists of materials resulting from restoration and refurbishment tours given by the Utah Heritage Foundation of the Kearns Building. The Kearns Building, located in Salt Lake City, was constructed by Senator Thomas Kearns in 1911.

Richard K. A. Kletting architectural drawings
The Richard K. A. Kletting architectural drawings (1909-1913) depict buildings designed by Kletting.
Miller, Woolley & Evans architecture collection
The Miller, Woolley & Evans architecture collection (1915-1947) consists of over 200 architectural drawings and prints primarily related to an apartment building at Social Hall Avenue and State Street and the Automobile Center in Salt Lake City, Utah.

Montmorency, Hayes and Talbot architectural drawings
R. Lloyd Snedaker papers
The R. Lloyd Snedaker papers (1921-1994) contains documents, correspondence, project descriptions, drawings, notebooks, and awards pertaining to the schooling and career of architact R. Lloyd Snedaker (1905-1989).
Social Hall research report
The Social Hall research report (1977) was created by John M. Bourne, a Pioneer State Park historian. It describes the construction and use of the old Social Hall in Salt Lake City, Utah, which was demolished in 1922. A replica of the building was erected at the Pioneer Trail State Park in Salt Lake City in 1979. Also included are a program for the ground breaking ceremonies for the replica and photocopied documents and clippings used in research.
Taylor A. Woolley papers
Joseph Don Carlos Young family papers
The Joesph Don Carlos Young family papers (1873-1978) contain architectural materials, drawings, correspondence, architecture magazines, and company record books. Don Carlos Young, Jr. was a prominent Salt Lake City architect. In partnership with his father, Joseph Don Carlos Young, 1906-1915 and with Ramm Hansen, 1916-1960.
