Richard K. A. Kletting architectural drawings
Collection
Identifier: MS 0498

Felt Building, section elevation and detail of main stairway
Digital Record
Identifier: ark:/87278/s6hj110g

Felt Building, third and fourth floor plan
Digital Record
Identifier: ark:/87278/s6dr79dk

Felt Building, third, fourth, fifth, sixth floors, and roof plans
Digital Record
Identifier: ark:/87278/s6tt95wc

Felt Building, typical floor plan
Digital Record
Identifier: ark:/87278/s6kd6cth

Felt Building, various sections, bearing beams
Digital Record
Identifier: ark:/87278/s6m94qmg

Felt Building, various stair sections and plans
Digital Record
Identifier: ark:/87278/s64b7g9p
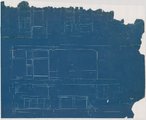
Felt Building, various stairs and elevator sections
Digital Record
Identifier: ark:/87278/s6vt6715

Fisher's Brewery, beams and cost columns for bottleing house
Digital Record
Identifier: ark:/87278/s68d4b6g
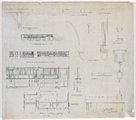
Fisher's Brewery, office counter and railings
Digital Record
Identifier: ark:/87278/s6gx8sg0

Ninth Avenue School, attic reinforcement plan
Digital Record
Identifier: ark:/87278/s61p2g1q
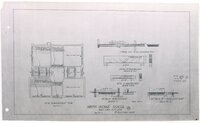
Ninth Avenue School, Attic Reinforcement Plans
Digital Record
Identifier: ark:/87278/s6xc77as

Ninth Avenue School, cross section A.A.
Digital Record
Identifier: ark:/87278/s6jq5g0d

Ninth Avenue School, east elevation
Digital Record
Identifier: ark:/87278/s62n9h5j

Ninth Avenue School, east elevation [3]
Digital Record
Identifier: ark:/87278/s6s79x87

Ninth Avenue School, east elevation of boiler house
Digital Record
Identifier: ark:/87278/s6ng95ms
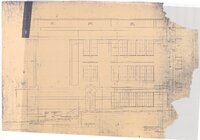
Ninth Avenue School, East Outdoor Façade [01]
Digital Record
Identifier: ark:/87278/s6543g74
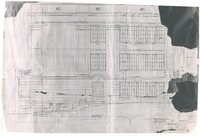
Ninth Avenue School, East Outdoor Façade [02]
Digital Record
Identifier: ark:/87278/s66thvy7
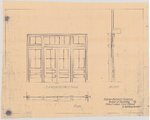
Ninth Avenue School, elevation vestibule doors
Digital Record
Identifier: ark:/87278/s6cz7p3v
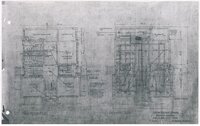
Ninth Avenue School, First Floor and Basement Plans
Digital Record
Identifier: ark:/87278/s6s5bha7
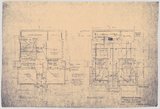
Ninth Avenue School, first floor and basement plans
Digital Record
Identifier: ark:/87278/s6kq2h2w
