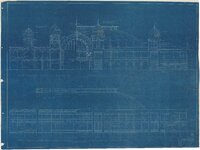Salt Lake City (Utah) -- Buildings, structures, etc.
Subject
Subject Source: Library of Congress Subject Headings
Found in 2 Collections and/or Records:

Ashton, Evans & Brazier architectural blueprints
Collection
Identifier: MS 0499
Abstract
The Ashton, Evans & Brazier collection (1926 – 1966) consists of architectural drawings of four specific projects in the Salt Lake City area ([Saltair pavilion reconstruction (1926, Ashton & Evans); University of Utah Thomas Library (1933, Ashton & Evans); YWCA alterations (1954, Ashton, Evans and Brazier); and YWCA alterations (1966, Carpenter & Stringham)].
Dates:
1926-1966

Montmorency, Hayes and Talbot architectural drawings
Collection
Identifier: ACCN 1235
Abstract
The Montmorency, Hayes and Talbot collection (1902 – 1980) consists of architectural drawings, prints, proposals, and ephemera related to 1174 specific projects across Utah, adjoining states (CO, ID, NM, NV, and WY), and further afield (CA, HI, IL, MT, and OR). The projects were designed not only by Montmorency, Hayes and Talbot Architects but also by predecessor individuals and firms notably Ashton & Evans; Ashton, Evans, and Brazier; Ashton, Brazier, Montmorency and Associates; and...
Dates:
1902-1980
