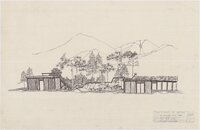Architecture
Found in 86 Collections and/or Records:
Scott, Louie and Browning, Architects photograph collection
The Scott, Louie, and Browning, Architects photograph collection contains images related to projects carried out by this architectural firm.
Scott, Louie, and Browning Architects records
Stephen B. Smith papers
The Stephen B. Smith papers (1978-2014) include correspondence, GSBS administration materials, project planning materials, and project drafts. It also includes correspondence, conference materials, and lesson plans dealing with community and school education programs. Professional materials consist of programs and conferences attended and organized by Stephen Smith including the AIA, ULI, NAIOP and the APA organizations.
R. Lloyd Snedaker papers
The R. Lloyd Snedaker papers (1921-1994) contains documents, correspondence, project descriptions, drawings, notebooks, and awards pertaining to the schooling and career of architact R. Lloyd Snedaker (1905-1989).
R. Lloyd Snedaker photograph collection
Social Hall research report
The Social Hall research report (1977) was created by John M. Bourne, a Pioneer State Park historian. It describes the construction and use of the old Social Hall in Salt Lake City, Utah, which was demolished in 1922. A replica of the building was erected at the Pioneer Trail State Park in Salt Lake City in 1979. Also included are a program for the ground breaking ceremonies for the replica and photocopied documents and clippings used in research.
State Capitol Competition news article
The State Capitol Competition news article (1912) was published on March 14, 1912 within an issue of the Salt Lake Herald-Republican.

John W. Sugden papers
Sandra Kellogg Sutton papers
The Sandra Kellogg Sutton papers (1923-1973) contain papers, correspondence, newspaper articles, brochures, notes, and drawings pertaining to the David Keith Mansion located at 529 East South Temple in Salt Lake City, Utah.
JoAnne C. Swindle article
The JoAnne C. Swindle article was written in 1981. The article consists of 10-pages and is entitled "The James William Wade Home," and related the history of the home of Wade, a mining executive. Included in the paper is a brief history of the architects of the Wade Home, Harold William Burton and Hyrum C. Pope; the drawings of the house; photocopies of pictures of the exterior and interior of the house; and news clippings.
JoAnne C. Swindle photograph collection
The JoAnne C. Swindle photograph collection consists of images of the home of James William Wade for a paper she wrote in 1981. The 10-page paper is entitled "The James William Wade Home."
U.S. West Research records
The U.S. West research records (1850-1999) is a collection of historical and architectural surveys of businesses and cities in the West and Midwest of the United States.
Utah Heritage Foundation records
The Utah Heritage Foundation records (1952-1994) consist of the administrative records of the Foundation including correspondence, meeting minutes, subject files, reports, and financial records. Also included are scrapbooks and clippings documenting the Foundation's activities. The Utah Heritage Foundation is a non-profit organization dedicated to promoting preservation of historic architecture in Utah.
Utah Historical American Building Survey (HABS) collection
The Utah Historical American Building Survey collection (1974-1978) contains correspondence, site reports, drawings and subject files. HABS is the nation's first federal preservation program, begun in 1933 to document America's architectural heritage.
Walter Ellsworth Ware architectural drawings and papers
The Walter Ellsworth Ware architectural drawings and papers (1875-1984) consist of ink-on-linen drawings, primarily of residences in the Salt Lake City, Utah, area. Ware was a Salt Lake City, Utah, architect; in partnership with Alberto O. Treganza, 1904-1922, and Lloyd McClanahan, 1938-1949.
Dan A. Weggeland architectural drawings
The Dan A. Weggeland architectural drawings (1939-1977) consist of commercial, housing, and recreational plans located mainly in the Salt Lake City and Ogden areas with the exception of the Travel Center Cafe and Lounge located in Wyoming and an Indian Housing project located in Keyents, Arizona.
Nathan Woolley papers
The Nathan Woolley papers (1949-1990) contain documents, correspondence, articles, brochures, and drawings pertaining to the career of architect Nathan Woolley (1921-1992).
Taylor A. Woolley papers
Taylor Woolley photograph collection
The Taylor Woolley photograph collection contains photographs of Frank Lloyd Wright's studio in Fiesole, Italy, photographs of blueprints, and some projects by Wright, made from the microfilm in the Taylor A. Woolley Papers.
Don Carlos Young, Jr. photograph collection
The Don Carlos Young, Jr. photograph collection contains photographs were used as a model for designing details in the Federal Reserve Bank of San Francisco, Salt Lake City branch.
